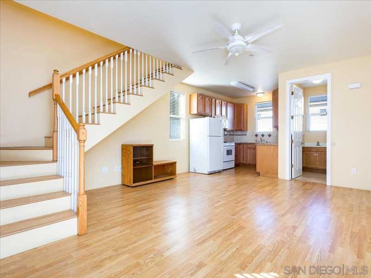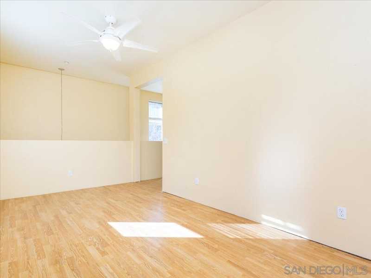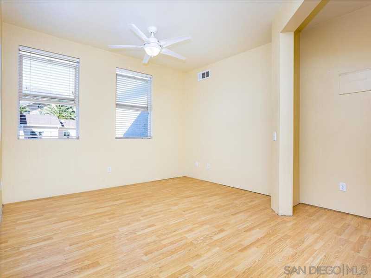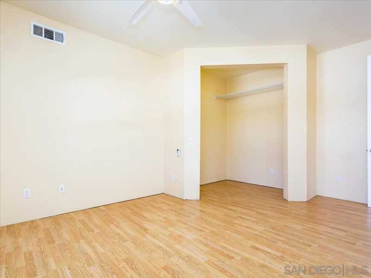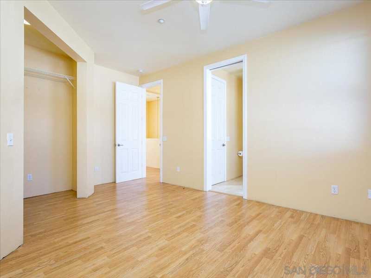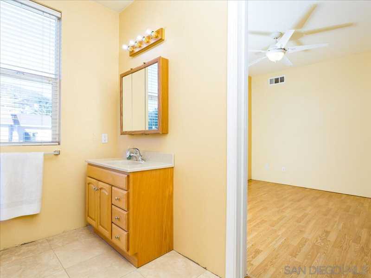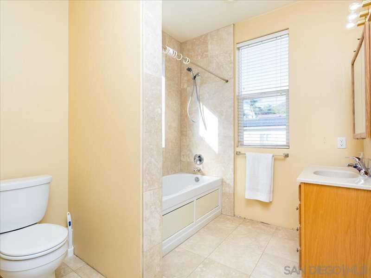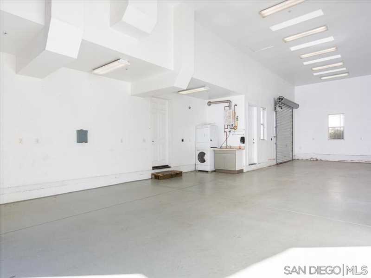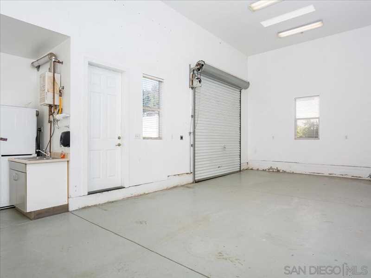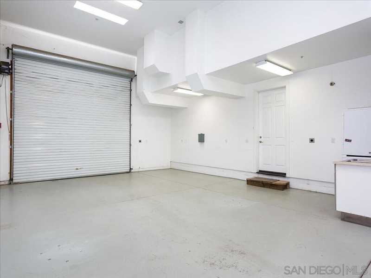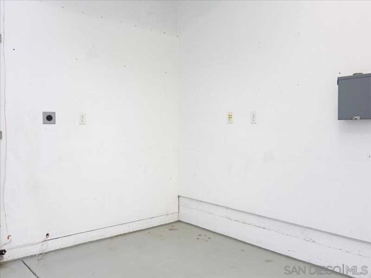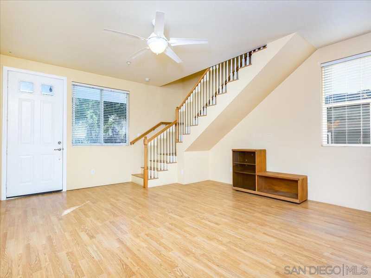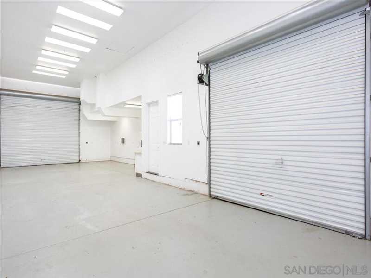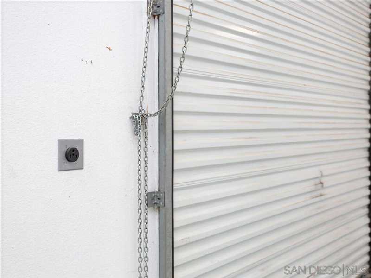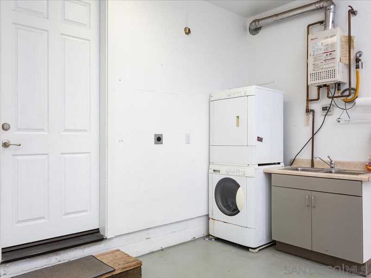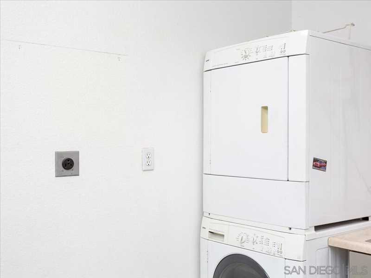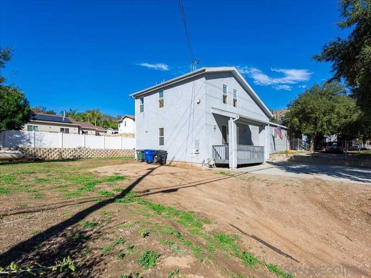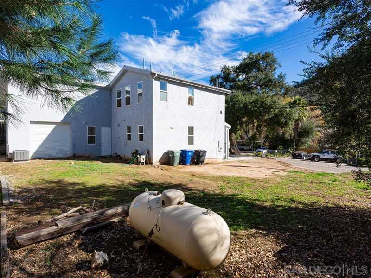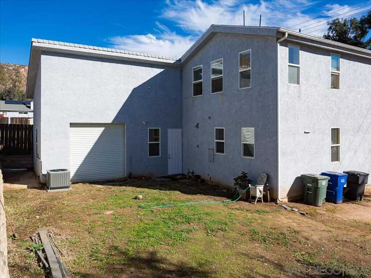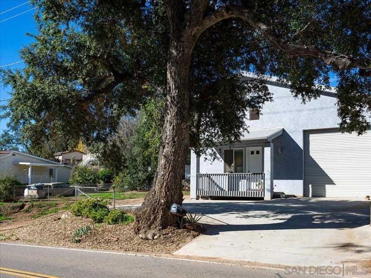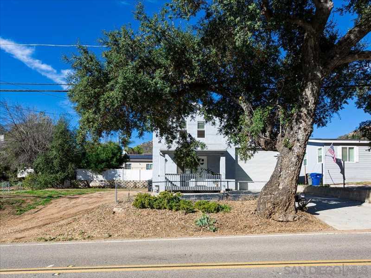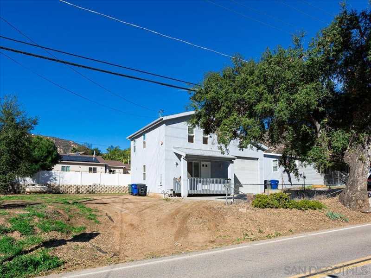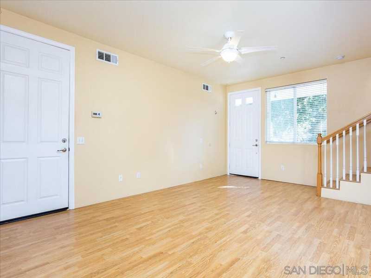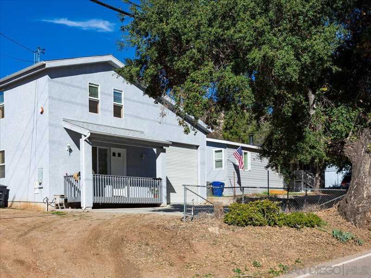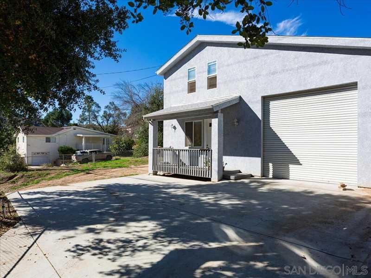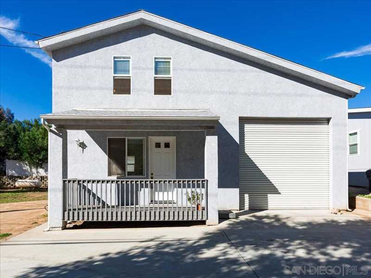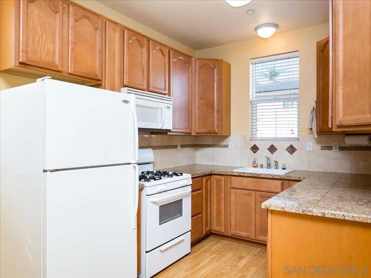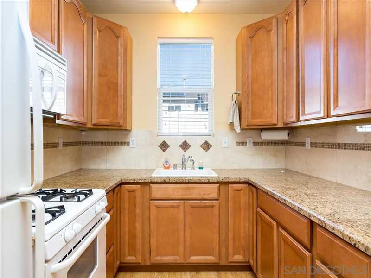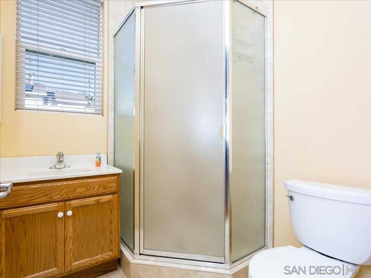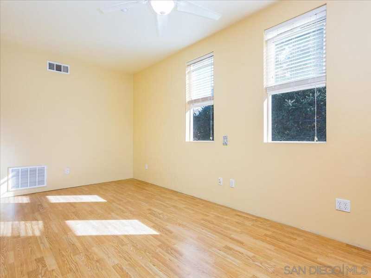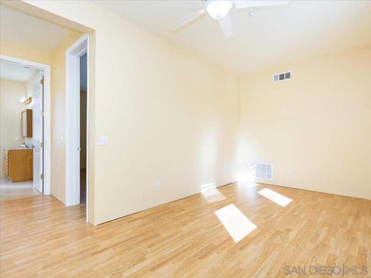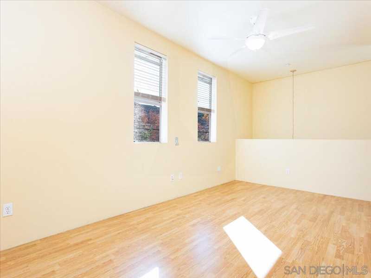$560,000 739 Harbison Canyon Road El Cajon CA 92019
2 |
2 |
894 Sq Feet
Listing ID
#220000356
Property Type
Detached
Description
Newer custom home in Harbison Canyon built 2006, with a fantastic garage! The home has an inviting porch. As you enter, you’ll notice the natural light and high ceilings: the kitchen granite countertops, a custom mosaic backsplash, gas range, and updated appliances. The house has easy-to-maintain laminate flooring and travertine tile in the bathrooms—the second bedroom is open, open floor plan configuration for an office/den. This home has been well-planned and maintained with pre-wired cable/Ethernet/phone with a central hub, 2x6 framed for increased insulation, Recently installed Air Conditioning, Propane Central Heat. Electric – 200amp service, leased propane tank (250 gallons), septic. It may be possible to have horse corrals or use the space for animals and RV parking; several of the neighbors have horses. For the vehicle enthusiasts, you have a fantastic 3+ car garage/shop, Fully Finished garage walls/ceilings, Cable/Ethernet/Phone wiring. This garage is specially designed for home metal/wood workshop or home auto shop, multiple 220v outlets including a 220v sub-panel ready for electric car charging station. In addition, 15 foot high ceilings (ready for automotive hoist), epoxy coated floors, two industrial roll-up doors, two driveways with RV parking, or room for horses/animals/corrals. Possible Option: Garage space layout could support remodel design to provide additional living space. Also, the dirt from the 2nd driveway could create a more leveled yard.
Listed By:George Lorimer ProWest Properties DRE# 01146839 619-846-1244
Contact Agent
By providing a phone number, you give us permission to call you in response to this request, even if this phone number is in the State and/or National Do Not Call Registry.
Direct link:
http://20th.georgelorimer.com/mylistings/direct/188a41f9d40944cf
All real estate listing information on this page is sourced, posted, and maintained by the agent(s) operating this website.

